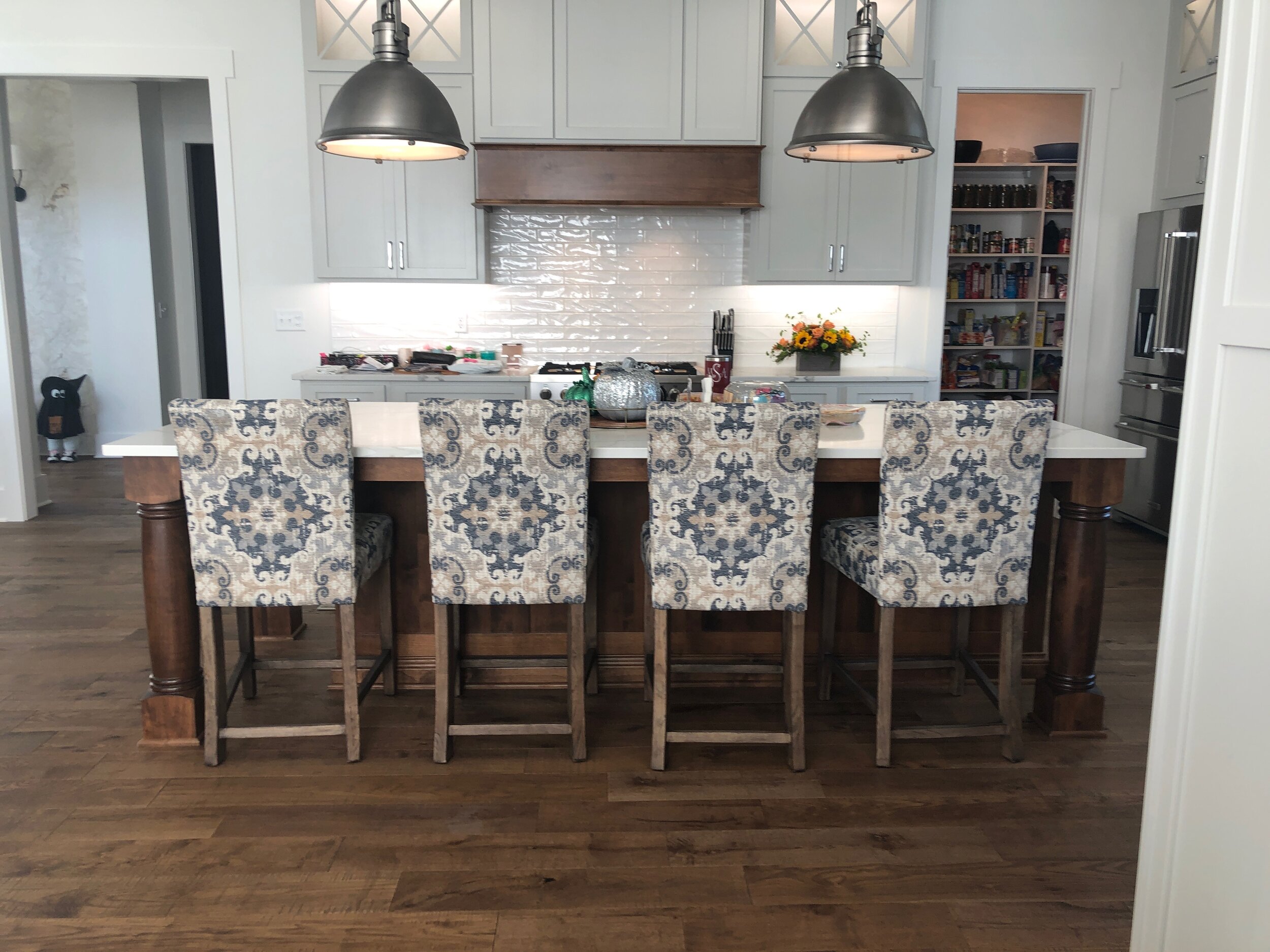Services
INTERIOR DESIGN
3D RENDERINGS
RENOVATION
Design is thought
made visible.
interior design, 3D renderings, renovation

INTERIOR DESIGN

3D RENDERINGS

RENOVATION
Westfield House Main Level
Indiana
This home’s interior was designed virtually across state lines. I visited the home after construction, put the plan drawings on a 3D architectural planner, and organized all product via 3D and Powerpoint. This client moved from a traditional style home to this modern farmhouse home resulting in the need for new furniture and design in every room. The client and I collaborated together with fabric swatches and samples by Zoom and phone. Product in this home includes all furniture, lighting, draperies, rugs, artwork and some accessories.


